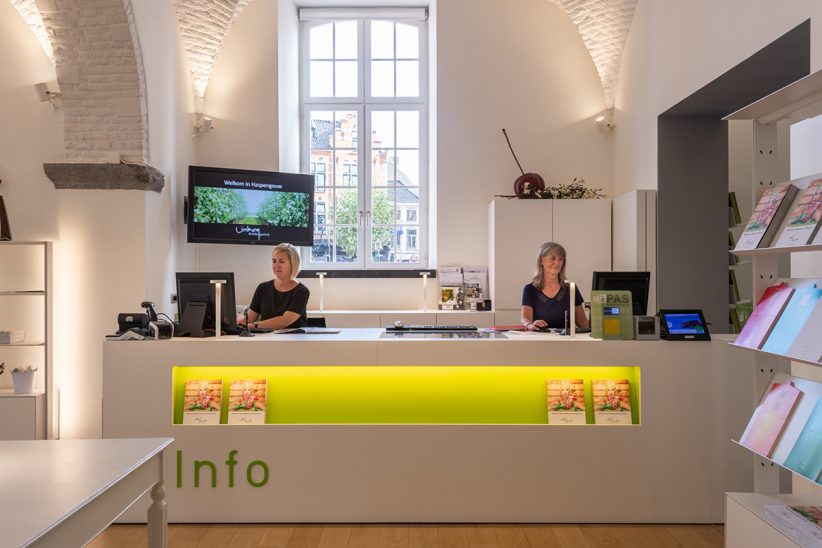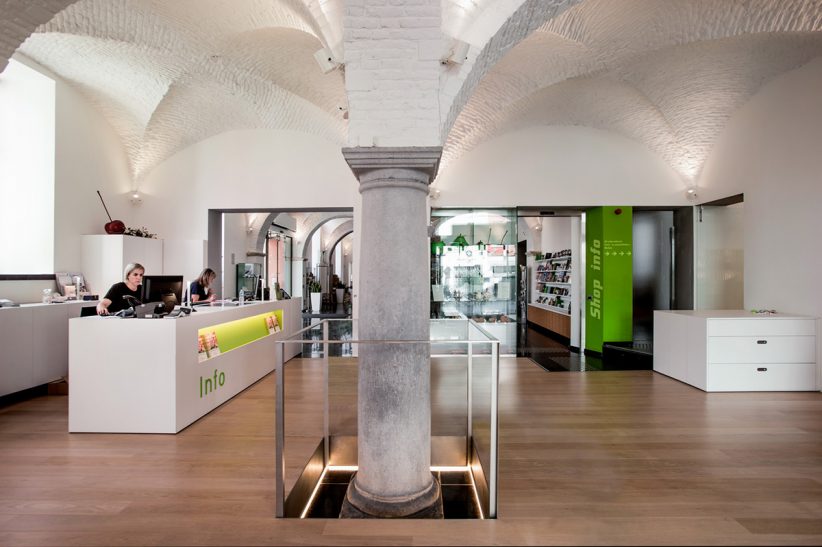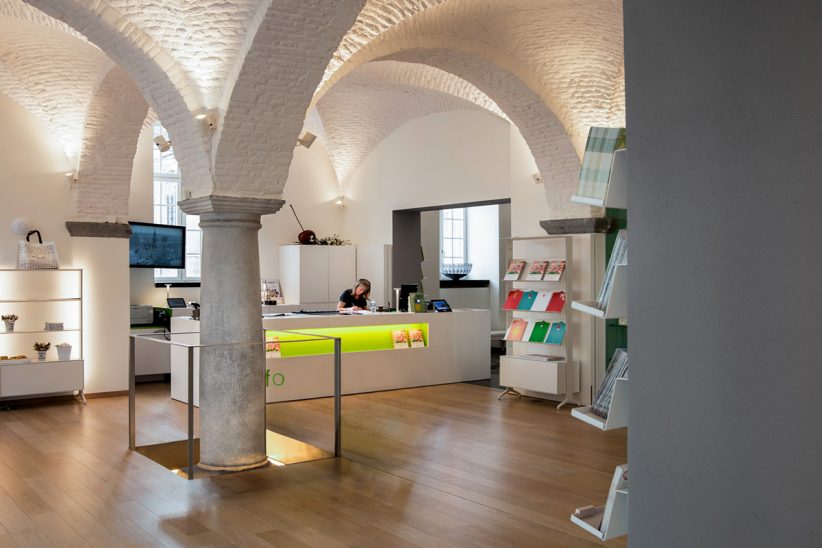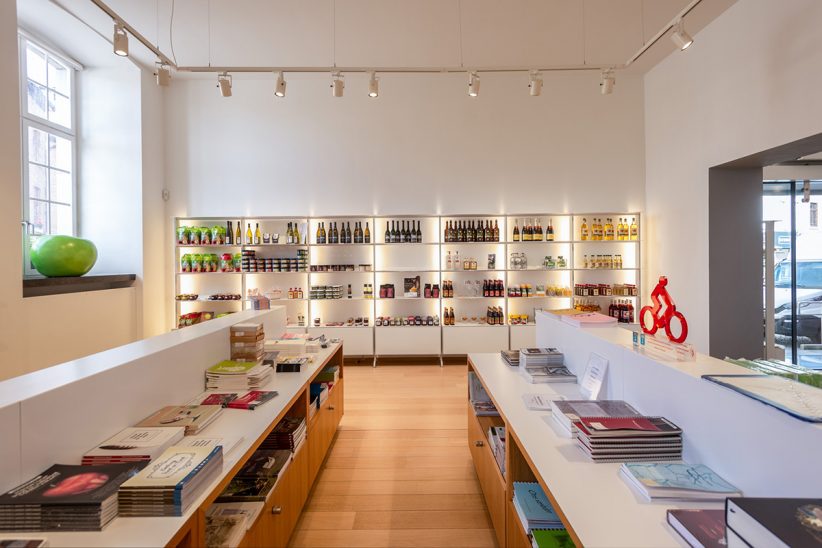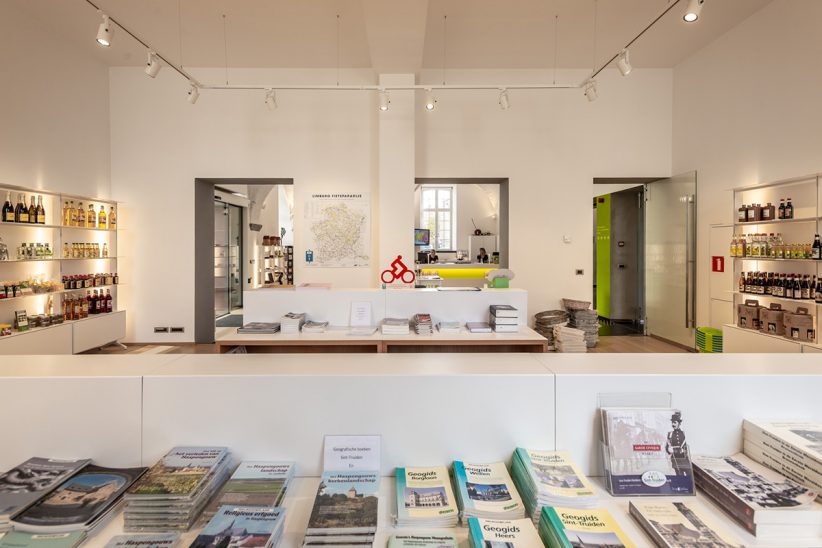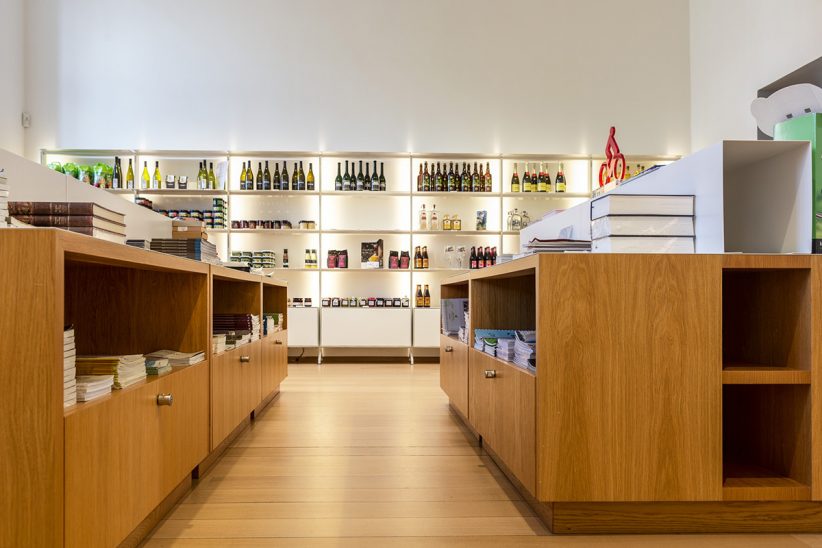Tourism Office – Sint-Truiden
In the existing sales area for the regional products there was a wooden parquet, which was completely sanded and treated. The new raised floor was finished with a similar oak parquet to create more unity between the different spaces. The new interior consists mainly of white furniture in order to put the displayed regional products in the spotlight as much as possible.
The existing furniture (loose presentation blocks) was redesigned and integrated into the new interior. The lighting was in turn renewed and adapted to the new flexible arrangement, supplemented with wireless accent lighting. Extra attention was paid to, among other things, the presentation of brochures and cycling and walking routes.
Protected building
The biggest challenge for Alinea was the adaptation works within this protected building. All interventions made have been carried out with respect for the historic appearance of the building and are also reversible without damage. This was not evident when developing the solution for the raised floor.
Openness and acoustics
The service desk is placed in such a way that everyone has immediate contact with the staff upon entering the building through the various entrances, which benefits this desk function. The openness that has been created makes the building much more pleasant and welcoming. The acoustics were also adjusted, so that the entrance area radiates more tranquility and offers more comfort for the various activities that take place there.
